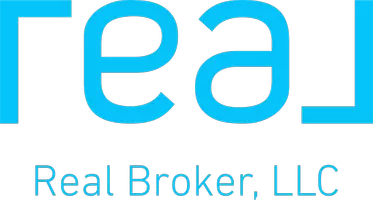REQUEST A TOUR If you would like to see this home without being there in person, select the "Virtual Tour" option and your agent will contact you to discuss available opportunities.
In-PersonVirtual Tour
$228,850
Est. payment /mo
3 Beds
3 Baths
0.31 Acres Lot
UPDATED:
Key Details
Property Type Single Family Home
Sub Type Stick/Site Built
Listing Status Active
Purchase Type For Sale
MLS Listing ID 1177825
Bedrooms 3
Full Baths 2
Half Baths 1
HOA Y/N No
Originating Board Triad MLS
Year Built 1950
Lot Size 0.310 Acres
Acres 0.31
Property Sub-Type Stick/Site Built
Property Description
Welcome Home!
Drive down a private, tree-lined driveway and step into your own sanctuary just outside the city. This beautifully renovated 1950s two-story brick home blends classic charm with modern updates.
Inside, you'll find a chef's dream kitchen—complete with shaker cabinets, butcher block countertops, herb-shelved window, and stunning tile backsplash. The formal dining room shines with a whitewashed brick accent wall and a sparkling chandelier—ideal for intimate gatherings.
This home features 3 spacious bedrooms, 2.5 baths, and separate laundry and utility rooms. A cozy brick fireplace anchors the living space, while the large upstairs loft is perfect for movie nights, a home office, or a fun kids' zone.
Don't miss the $5,000 incentive—schedule your tour today! Also, the washer & dryer, stove, fridge, microwave, dishwasher, 3 A/C units, grill, 4 eco heat panels, sofas, and the loft rug will all convey with the home.
Drive down a private, tree-lined driveway and step into your own sanctuary just outside the city. This beautifully renovated 1950s two-story brick home blends classic charm with modern updates.
Inside, you'll find a chef's dream kitchen—complete with shaker cabinets, butcher block countertops, herb-shelved window, and stunning tile backsplash. The formal dining room shines with a whitewashed brick accent wall and a sparkling chandelier—ideal for intimate gatherings.
This home features 3 spacious bedrooms, 2.5 baths, and separate laundry and utility rooms. A cozy brick fireplace anchors the living space, while the large upstairs loft is perfect for movie nights, a home office, or a fun kids' zone.
Don't miss the $5,000 incentive—schedule your tour today! Also, the washer & dryer, stove, fridge, microwave, dishwasher, 3 A/C units, grill, 4 eco heat panels, sofas, and the loft rug will all convey with the home.
Location
State NC
County Guilford
Rooms
Basement Crawl Space
Interior
Heating Baseboard, Fireplace(s), Forced Air, Heat Pump, Electric, Natural Gas
Cooling Central Air, Window Unit(s)
Flooring Laminate, Tile, Vinyl, Wood
Fireplaces Number 1
Fireplaces Type Dining Room
Appliance Electric Water Heater
Exterior
Fence Fenced
Pool None
Landscape Description Fence(s)
Building
Lot Description City Lot
Sewer Public Sewer
Water Public
New Construction No
Others
Special Listing Condition Owner Sale
Read Less Info

Listed by Brenton Scales of Allen Tate Oak Ridge Commons




